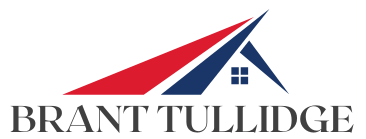St. John, IN 46373 10155 Golden Crest Drive
$574,900
Pending



36 more





































Presented By:
Home Details
Incredible value for this beautifully maintained home located in The Gates of St John featuring 4 bedrooms, 2.5 bathrooms, 3100+ above grade square feet, IN-HOME GOLF SIMULATOR (optional), 3 CAR GARAGE, Fenced in Yard, Full Unfinished Basement, and much more!The main level of this homes offers a TWO STORY ENTRY FOYER with beautiful Crown Molding and ample space with a large OPEN CONCEPT main living area. The main living room offers a large space with plenty of natural light and leads to the MASSIVE kitchen. The kitchen offers tons of cabinetry for storage, kitchen island, granite countertops, and stainless steel appliances. There is a spacious eat in kitchen space, as well as an additional FORMAL dining space off of the foyer. Next to the eat-in kitchen is a sunroom that leads to the backyard. The back patio space is a great area for outdoor entertaining and relaxing, overlooking the spacious fenced in yard.The upper level features 4 bedrooms and 2 bathrooms with a gorgeous master suite. The master bedroom features double entry doors, walk-in closet with custom closet storage shelving, and private bathroom with double vanity, glass tiled-shower, and soaker tub. The upper level includes three additional spacious bedrooms and a shared full hall bathroom!The unfinished basement allows for the potential of additional square footage. Other features include a heated/cooled garage, golf simulator in the 3rd bay of the garage, new furnace motor, tankless water heater, and much more.
Presented By:
Interior Features for 10155 Golden Crest Drive
Bedrooms
Total Bedrooms4
Bathrooms
3/4 Baths0
Half Baths1
Total Baths3
Other Interior Features
Above Grade Finished Area3136
Fireplace Y/NNo
Interior AmenitiesCeiling Fan(s), Open Floorplan, Walk-In Closet(s), Tray Ceiling(s), Stone Counters, Soaking Tub, Recessed Lighting, Crown Molding, Kitchen Island, High Ceilings, Granite Counters, Entrance Foyer, Double Vanity
Other Rooms
Room TypeBedroom 2, Primary Bedroom, Living Room, Laundry, Kitchen, Dining Room, Bonus Room, Bedroom 4, Bedroom 3
General for 10155 Golden Crest Drive
AppliancesDishwasher, Refrigerator, Washer, Microwave, Gas Water Heater, Gas Range, Dryer
Association NameFirst American Management
CitySt. John
CountyLake
DirectionsHead North on Cline Ave. from W 109th Ave. Turn Left onto W 101st Pl. Turn Left onto Golden Crest Dr. Home is on the corner.
Full Baths2
Garage Spaces3
Garage Y/NYes
HOAYes
HOA Fee$508
HeatingForced Air, Natural Gas
Legal DescriptionThe Gates of St John Unit 11A & 12A Lot 751
LevelsTwo
Listing TermsCash, VA Loan, FHA, Conventional
Lot Size Square Feet11325.6
New ConstructionNo
Patio/Porch FeaturesPatio
Property Attached Y/NNo
Property SubtypeSingle Family Residence
Property TypeResidential
SewerPublic Sewer
Standard StatusPending
StatusPending
Subdivision NameGates St John 11a & 12a
Tax Annual Amount5686.62
Tax Year2024
Total Rooms9
TownshipHanover
ViewNeighborhood
Waterfront Y/NNo
Year Built2017
Exterior for 10155 Golden Crest Drive
BuyerOfficeFax(219) 333-2990
Exterior AmenitiesOther, Rain Gutters
Lot FeaturesCorner Lot, Landscaped
Lot Size Acres0.26
Lot Size SourceAssessor
Parking FeaturesAttached, Driveway, Garage Faces Front, Garage Door Opener
Water SourcePublic
Additional Details
Price History

Ashley Hearne
Associate

 Beds • 4
Beds • 4 Full/Half Baths • 2 / 1
Full/Half Baths • 2 / 1 SQFT • 3,136
SQFT • 3,136 Garage • 3
Garage • 3