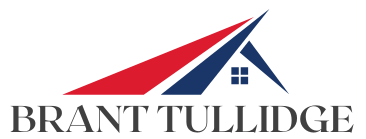Lindon, UT 84042 1430 W KELSEY WAY
$1,424,900



61 more






























































Presented By:
Home Details
PRICE IMPROVEMENT!!! Welcome to this exquisite home in the highly sought-after Anderson Farms community, featuring the upgraded Bella Vista floorplan. With soaring 9-foot ceilings and 8-foot doors, every corner exudes luxury and spaciousness. Notable upgrades include: A chef's kitchen package complete with soft-close cabinets, custom organizers, and a convenient Butler's pantry. Stunning tri-fold doors that fully open from the kitchen to the backyard-ideal for seamless indoor-outdoor entertaining. Elegant Wainscot wall finishes throughout the home. A tankless water heater and built-in humidifier for year-round comfort. Thoughtfully designed for multi-generational living, this property offers: A main-floor master suite for comfort and accessibility. Laundry rooms on every floor. A fully finished mother-in-law apartment in the basement with its own private entrance and fire-rated door for safety. Additional features include: An extended RV pad reinforced with rebar. This is a rare opportunity to own one of the largest homes in Anderson Farms-don't let it slip away!
Presented By:
Interior Features for 1430 W KELSEY WAY
Bedrooms
Main Level Bedrooms1
Total Bedrooms7
Bathrooms
1/2 Baths1
3/4 Baths2
Half Baths1
Total Baths6
Other Interior Features
Above Grade Finished Area3946.0
Air Conditioning Y/NYes
BasementFull, Walk-Out Access
Basement Finished 100
Fireplace FeaturesInsert
Fireplace Y/NYes
FlooringCarpet, Tile
Heating Y/NYes
Interior AmenitiesBasement Apartment, Bath: Primary, Bath: Sep. Tub/Shower, Central Vacuum, Closet: Walk-In, Den/Office, Gas Log, Kitchen: Second, Mother-in-Law Apt., Oven: Double, Range: Countertop, Vaulted Ceilings, Smart Therm
Laundry FeaturesElectric Dryer Hookup
Total Fireplaces1
Window FeaturesFull, Plantation Shutters
General for 1430 W KELSEY WAY
ADUNo
AppliancesCeiling Fan, Microwave, Range Hood, Water Softener Owned
Architectural StyleStories: 2
Assoc Fee Paid PerQuarterly
Association AmenitiesBiking Trails, Picnic Area, Playground
Association NameCCMC
Attached Garage Yes
Carport Y/NNo
CityLindon
Construction MaterialsBrick, Stucco, Cement Siding
CoolingCentral Air
CountyUtah
Current UseSingle Family
Elementary SchoolAspen
Elementary School DistrictAlpine
ExclusionsAlarm System, Dryer, Refrigerator, Video Door Bell(s), Video Camera(s)
Full Baths3
Garage Spaces3.0
Garage Y/NYes
HOAYes
HOA Fee$84.0
HeatingForced Air, Gas: Central
High SchoolPleasant Grove
High School DistrictAlpine
Home Warranty Y/NNo
Lease Considered Y/NNo
Listing TermsCash, Conventional
Living Area UnitsSquare Feet
Lot Size Square Feet10018.8
Lot Size UnitsAcres
MLS AreaPl Grove; Lindon; Orem
Middle/Junior High SchoolOak Canyon
Middle/Junior School DistrictAlpine
Mobile Length0
Mobile Width0
ModificationTimestamp2025-08-07T06:06:04Z
New ConstructionNo
Open Parking Spaces7.0
Patio/Porch FeaturesCovered
PostalCityLindon
Property Attached Y/NNo
Property ConditionBlt./Standing
Property SubtypeSingle Family Residence
Property TypeResidential
RoofAsphalt, Metal
Senior Community Y/NNo
SewerSewer: Connected, Sewer: Public
Standard StatusActive
StatusActive
Stories Count3
Subdivision NameANDERSON
Tax Annual Amount4723.0
TopographyCurb & Gutter, Fenced: Full, Road: Paved, Sidewalks, Sprinkler: Auto-Full, Terrain, Flat, View: Mountain
Total Rooms24
UtilitiesNatural Gas Connected, Electricity Connected, Sewer Connected, Sewer: Public, Water Connected
ViewMountain(s)
Year Built2022
ZoningSingle-Family
Zoning DescriptionRES
Exterior for 1430 W KELSEY WAY
Building Area Total6667.0
Covered Spaces3.0
Exterior AmenitiesBasement Entrance, Deck; Covered, Double Pane Windows, Entry (Foyer), Patio: Covered, Walkout
Frontage Length0.0
Horse Y/NNo
InclusionsCeiling Fan, Fireplace Insert, Humidifier, Microwave, Range, Range Hood, Water Softener: Own, Trampoline, Smart Thermostat(s)
Lot Dimensions0.0x0.0x0.0
Lot FeaturesCurb & Gutter, Fenced: Full, Road: Paved, Sidewalks, Sprinkler: Auto-Full, View: Mountain
Lot Size Acres0.23
Lot Size Area0.23
Other EquipmentFireplace Insert, Humidifier, Trampoline
Parking FeaturesRv Parking
Private PoolNo
RV Parking Dimensions0.00
SpaNo
Total Parking10.0
VegetationLandscaping: Full
Water SourceCulinary, Secondary
Waterfront Y/NNo
Additional Details
Price History
Schools
Elementary School
Aspen Elementary School
Middle School
Oak Canyon Middle School
High School
Pleasant Grove High School

Adalyn Tate
Associate

 Beds • 7
Beds • 7 Full/Half Baths • 5 / 1
Full/Half Baths • 5 / 1 SQFT • 6,667
SQFT • 6,667 Garage • 3
Garage • 3