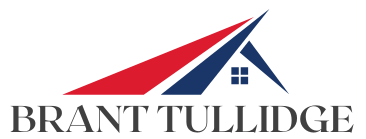West Haven, UT 84401 1985 W SKYLER WAY S # 6
$420,000
Sold: May 10, 2025



23 more
























Presented By:
Home Details
This beautiful 3-bedroom, 3-bathroom row-end townhome, built in 2021, offers modern living with stylish finishes throughout! The spacious master suite features vaulted ceilings, a great size walk-in closet, and a beautiful bath with a separate tub, shower, and dual sinks. The loft area provides additional versatile space, perfect for a lounge area, tv room, toys room, etc. The open-concept kitchen boasts an oversize island with quartz countertops, a walk-in pantry, gas stove, and yes, ALL appliances are included!. The extra-deep garage offers exceptional functionality, with room for a full-size truck or oversized vehicles. Enjoy your own fenced patio perfect for those summer barbecues!. This is a fantastic community, with amenities, including a pickle ball court and a basketball court. Conveniently located just 10 minutes from Hill Air Force Base, and with quick access to I-15. Don't miss this incredible opportunity!. Schedule your showing today.
Presented By:
General for 1985 W SKYLER WAY S # 6
AccessibilityAccessible Doors, Accessible Hallway(s)
AppliancesCeiling Fan, Dryer, Microwave, Refrigerator, Washer
Architectural StyleStories: 2
Association AmenitiesInsurance, Pet Rules, Pets Permitted, Playground, Sewer Paid, Trash
Association Fee IncludesInsurance, Sewer, Trash
Association NameWelch Randall
Attached Garage Yes
Buyer FinancingConventional
Carport Y/NNo
CityWest Haven
Close Price420000.0
Construction MaterialsAsphalt, Stone, Stucco
CoolingCentral Air
CountyWeber
Current UseResidential
Elementary SchoolKanesville
Elementary School DistrictWeber
ExclusionsWindow Coverings
Facing DirectionNorth
Full Baths2
Garage Spaces2.0
Garage Y/NYes
HOAYes
HOA Fee$135.0
HeatingForced Air, Gas: Central, >= 95% efficiency
High SchoolFremont
High School DistrictWeber
Home Warranty Y/NYes
Lease Considered Y/NNo
Listing TermsCash, Conventional, FHA, VA Loan, USDA Rural Development
Living Area UnitsSquare Feet
Lot Size Square Feet1306.8
Lot Size UnitsAcres
MLS AreaOgdn; W Hvn; Ter; Rvrdl
Middle/Junior High SchoolRocky Mt
Middle/Junior School DistrictWeber
Mobile Length0
Mobile Width0
ModificationTimestamp2025-05-10T04:59:43Z
New ConstructionNo
Open Parking Spaces2.0
Patio/Porch FeaturesPatio: Open
PostalCityWest Haven
Property Attached Y/NNo
Property ConditionBlt./Standing
Property SubtypeTownhouse
Property TypeResidential
RoofAsphalt, Pitched
Security FeaturesFire Alarm
Senior Community Y/NNo
SewerSewer: Connected, Sewer: Public
Standard StatusClosed
StatusSold
Stories2
Subdivision NameHAWK HAVEN TOWN HOME
Tax Annual Amount2054.0
TopographyCurb & Gutter, Fenced: Part, Road: Paved, Sidewalks, Sprinkler: Auto-Full, Terrain, Flat, View: Mountain
Total Rooms11
Unit Number6
UtilitiesNatural Gas Connected, Electricity Connected, Sewer Connected, Sewer: Public, Water Connected
ViewMountain(s)
Waterfront Y/NNo
Year Built2021
ZoningMulti-Family
Interior for 1985 W SKYLER WAY S # 6
1/2 Baths1
Above Grade Finished Area1886.0
Air Conditioning Y/NYes
BasementSlab
Fireplace FeaturesInsert
Fireplace Y/NYes
FlooringCarpet, Laminate
Half Baths1
Heating Y/NYes
Interior AmenitiesAlarm: Fire, Bath: Primary, Bath: Sep. Tub/Shower, Closet: Walk-In, Den/Office, Great Room, Range: Gas, Range/Oven: Free Stdng., Vaulted Ceilings, Granite Countertops
Laundry FeaturesElectric Dryer Hookup
Total Baths3
Total Bedrooms3
Total Fireplaces1
Window FeaturesNone
Exterior for 1985 W SKYLER WAY S # 6
Building Area Total1886.0
Covered Spaces2.0
Exterior AmenitiesDouble Pane Windows, Entry (Foyer), Sliding Glass Doors, Patio: Open
Frontage Length0.0
Horse Y/NNo
InclusionsCeiling Fan, Dryer, Fireplace Insert, Microwave, Refrigerator, Washer
Lot Dimensions0.0x0.0x0.0
Lot FeaturesCurb & Gutter, Fenced: Part, Road: Paved, Sidewalks, Sprinkler: Auto-Full, View: Mountain
Lot Size Acres0.03
Lot Size Area0.03
Open Parking Y/NNo
Other EquipmentFireplace Insert
Private PoolNo
RV Parking Dimensions0.00
SpaNo
Total Parking4.0
VegetationLandscaping: Full
Water SourceCulinary
Additional Details
Price History

Anne Thompson
Associate

 Beds • 3
Beds • 3 Full/Half Baths • 2 / 1
Full/Half Baths • 2 / 1 SQFT • 1,886
SQFT • 1,886 Garage • 2
Garage • 2