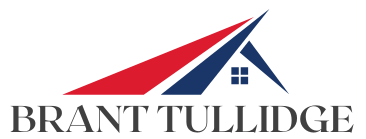Raytown, MO 64138 7810 IRWIN Road
$295,000
Sold: Mar 17, 2025



27 more




























Presented By:
Home Details
This gorgeous, fully updated home sits on a large, level, treed corner lot in a peaceful, quiet neighborhood. The large,
inviting, covered front porch and the side entry garage give this home massive curb appeal! The clean, light and bright
home features new interior paint, new flooring, new beautiful window coverings, and new, amazing light fixtures
throughout. The main level boasts a formal living room with bay window, a formal dining room, an eat-in kitchen, and a
spacious family room. The kitchen has new granite counters with coordinating tiled backsplash and updated appliances.
The family room features vaulted ceilings, a gas fireplace, and a door to an expansive wood deck. Also on the main level
is a beautiful primary suite with a tray ceiling, bay window, ceiling fan, and a fully updated and tiled bathroom. Two
additional bedrooms and a gorgeous updated and tiled hall bath with a shower/tub combo finish out the main level.
Downstairs is a fully-finished, walk-out lower level. The lower level features a large additional family room with a brick
fireplace with electric insert and a door to the private, fenced, covered patio. There is also a large, non-conforming 4th
bedroom or office/craft room and a gorgeous full, fully-updated bathroom. The massive, over-sized two car garage
features epoxied floors and a car charger.
Presented By:
General for 7810 IRWIN Road
AppliancesDishwasher, Dryer, Microwave, Refrigerator, Built-In Electric Oven, Stainless Steel Appliance(s), Washer
Architectural StyleTraditional
Assoc Fee Paid PerNone
CityRaytown
Construction MaterialsBoard & Batten Siding
CoolingElectric
CountyJackson
DirectionsAt 350 Hwy & Westridge go North, turn left on 78th Tr., right on Irwin. Property at corner of 78th Place & Irwin.
Elementary SchoolRobinson
Facing DirectionSoutheast
Full Baths3
Garage Spaces2
Garage Y/NYes
HMS_MaintenanceProvidedYNNo
HOANo
HOA Fee$
HeatingForced Air
High SchoolRaytown South
High School DistrictRaytown
In Flood PlainNo
Listing TermsCash, Conventional, FHA, VA Loan
Lot Size Square Feet9831
Lot Size UnitsSquare Feet
MLS Area205 - Raytown Area
Middle/Junior High SchoolRaytown
OwnershipPrivate
Patio/Porch FeaturesDeck, Covered
Property SubtypeSingle Family Residence
Property TypeResidential
Public RemarksThis gorgeous, fully updated home sits on a large, level, treed corner lot in a peaceful, quiet neighborhood. The large, inviting, covered front porch and the side entry garage give this home massive curb
RoofComposition
SewerPublic Sewer
Standard StatusClosed
StatusSold
Subdivision NameWestridge Hills
Virtual TourClick here
Year Built1973
Interior for 7810 IRWIN Road
Above Grade Finished Area1661
Air Conditioning Y/NYes
BasementFinished, Walk-Out Access
Basement (Y/N)Yes
Below Grade Finished Area825
Dining Area FeaturesEat-In Kitchen, Formal
Fireplace FeaturesBasement, Family Room
Fireplace Y/NYes
Floor Plan FeaturesRaised Ranch
FlooringLuxury Vinyl, Tile
Half Baths0
Interior AmenitiesCeiling Fan(s), Vaulted Ceiling(s)
Laundry FeaturesMain Level, Off The Kitchen
Total Bedrooms3
Total Fireplaces2
Exterior for 7810 IRWIN Road
FencingMetal, Wood
Lot Dimensions83X120
Lot FeaturesCorner Lot, Level, Many Trees
Lot Size Area9831
Other Room FeaturesFam Rm Gar Level, Fam Rm Main Level, Formal Living Room, Main Floor BR, Main Floor Master
Parking FeaturesBasement, Garage Door Opener, Garage Faces Side
Road Surface TypePaved
Water SourcePublic
Additional Details
Price History

Catherine Curran
Associate

 Beds • 3
Beds • 3 Baths • 3
Baths • 3 SQFT • 2,486
SQFT • 2,486 Garage • 2
Garage • 2