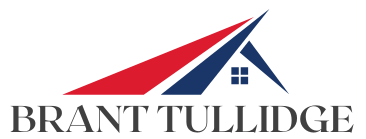Glen Allen, VA 23059 417 Kingscote Lane
$379,950
Pending



28 more





























Presented By: Shilpi Golia with Richmond Virginia Realty.
Home Details
Beautifully updated 3-bedroom, 3.5-bath townhome in the highly desirable Glen Allen High School district! Located in Hunton Park, this move-in ready home offers a fully finished walkout basement with a full bath and large laundry room with ample storage space. Recent updates include a new roof (2021), new water heater (2023), and fresh interior paint throughout the entire home including ceilings (April 2025). Brand new light fixtures, ceiling fans in the family and primary bedrooms, doorknobs, and hinges were also installed in April 2025. The carpet has been professionally steam cleaned (April 2025), and the deck was pressure washed and stained the same month.
The kitchen features 42” wall cabinets, Corian countertops, a stylish backsplash, stainless steel refrigerator (2024), and a dishwasher installed around 2020. Cabinets in the kitchen and bathrooms were painted in 2020, and the kitchen includes Alexa-compatible under-cabinet lighting (installed in 2021). Elegant nickel finish plumbing fixtures and hardwood floors throughout the entire first floor add to the home's charm. Additional highlights include crown molding on the first level, a spacious walk-in closet in the primary suite, dual vanities, and a large garden tub. There is also a pull-down attic for extra storage and a fenced backyard for privacy.
Conveniently located off Staples Mill Road with quick access to I-295, Virginia Center Commons, Short Pump, Innsbrook, and nearby shopping and dining. Don’t miss this well-maintained, thoughtfully upgraded townhome in a prime location!
Presented By: Shilpi Golia with Richmond Virginia Realty.
Interior Features for 417 Kingscote Lane
Bedrooms
Total Bedrooms3
Bathrooms
Half Baths1
Total Baths4
Other Interior Features
LivingAreaSourceAssessor
Above Grade Finished Area1584.0
Air Conditioning Y/NYes
BasementFull, Finished, WalkOutAccess
Basement (Y/N)Yes
Below Grade Finished Area597.0
Fireplace Y/NNo
FlooringPartiallyCarpeted, Wood
Heating Y/NYes
Interior AmenitiesCeilingFans, CathedralCeilings, DiningArea, HighCeilings, Pantry, WalkInClosets
Total Fireplaces
Total Stories3
Other Rooms
General for 417 Kingscote Lane
Additional Parcels Y/NNo
AppliancesDryer, Dishwasher, Disposal, GasWaterHeater, Oven, Range, Refrigerator, SmoothCooktop, Washer
Architectural StyleTransitional
Assoc Fee Paid PerMonthly
Association Fee IncludesCommonAreas, MaintenanceGrounds, Trash
Attached Garage No
Carport Y/NNo
Community FeaturesHomeOwnersAssociation
Construction MaterialsFrame, VinylSiding
CoolingCentralAir
CountyHenrico
DirectionsFrom I-295 take exit 49A, right on Hunton Park Blvd, left on Kingscote Ln
Electric On Property Y/NNo
Elementary SchoolGlen Allen
Expected Active Date 2025-04-24
Full Baths3
Garage Y/NNo
HOAYes
HOA Fee$175.0
HeatingElectric, ForcedAir, HeatPump, NaturalGas
High SchoolGlen Allen
Home Warranty Y/NNo
Land Lease Y/NNo
Lease Considered Y/NNo
Lease Renewal Y/NNo
LevelsThreeOrMore
Lot Size UnitsAcres
MLS Area34 - Henrico
Middle/Junior High SchoolHungary Creek
MobileHomeRemainsYNNo
New ConstructionNo
Occupancy TypeOwner
OwnershipIndividuals
Ownership TypeSoleProprietor
Patio/Porch FeaturesFrontPorch, Deck, Porch
Pool FeaturesNone
PossessionNegotiable
Property Attached Y/NYes
Property ConditionResale
Property Sub Type AdditionalTownhouse
Property SubtypeTownhouse
Property TypeResidential
Rent Control Y/NNo
RoofComposition, Shingle
Senior Community Y/NNo
SewerPublicSewer
Standard StatusPending
StatusPending
Stories3
Subdivision NameThe Townes At Hunton Park
Tax Annual Amount2979.25
Tax Assessed Value350500
Tax Lot2
Tax Year2025
Total Rooms7
Waterfront Y/NNo
Year Built2007
Year Built DetailsActual
Zoning DescriptionRTHC
Exterior for 417 Kingscote Lane
Crops Included Y/NNo
Exterior AmenitiesDeck, Porch
FencingBackYard, Fenced
Horse Y/NNo
Irrigation Water Rights Y/NNo
Lot Size Acres0.0482
Lot Size Area0.0482
Open Parking Y/NNo
Parking FeaturesOnStreet
SpaNo
Water SourcePublic
Additional Details
Price History
Schools
Middle School
Hungary Creek Middle School
High School
Glen Allen High School
Elementary School
Glen Allen Elementary School

Paula Johnson
REALTOR

 Beds • 3
Beds • 3 Full/Half Baths • 3 / 1
Full/Half Baths • 3 / 1 SQFT • 2,181
SQFT • 2,181